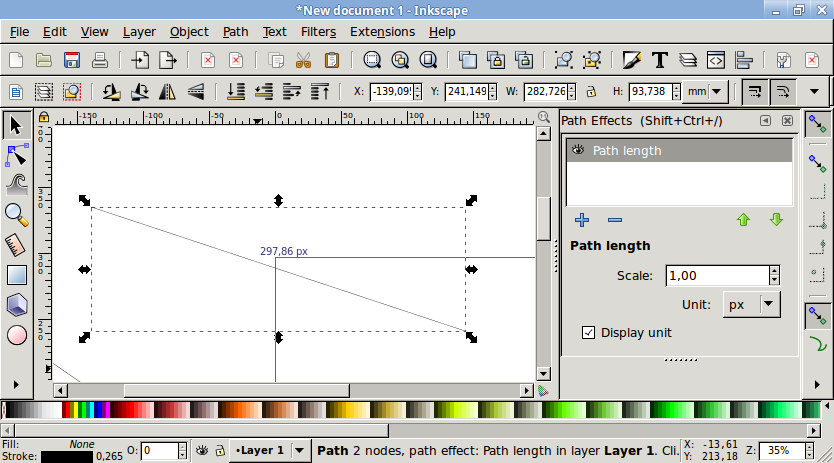Hi,
I would like to create a floor plan with Inkscape and would like, that the dimensioning is added automatically.
Meaning, if I draw a line which is representing a wall of a room, I would like that the length of the line (wall) is automatically displayed.
This information should also be printable. Meaning, when I print my floorplan the information about the length of the line (wall) should be printed as well.
It would be great, if you would have a tip for me, how I could solve my problem.
Thank you and best regards
OnCard
How to create a floor plan with “automatic” dimensioning
-
dimumurray
- Posts: 28
- Joined: Sat Feb 27, 2016 2:55 am
Re: How to create a floor plan with “automatic” dimensioning
You can use the "Measure Path" extension. In the menu bar go to Extensions>Visualize Path>Measure Path.
Re: How to create a floor plan with “automatic” dimensioning
Hi.
There is sadly no "automated" way of doing so. It would be nice, just as with other cad-like features ofter requested.
My guessing it if someone got the knowledge -Jabier, perhaps?- the ruler lpe could be used as a base.
At the moment the best I can suggest is looking for a cad program for that specific use, like freecad or similar.
There is sadly no "automated" way of doing so. It would be nice, just as with other cad-like features ofter requested.
My guessing it if someone got the knowledge -Jabier, perhaps?- the ruler lpe could be used as a base.
At the moment the best I can suggest is looking for a cad program for that specific use, like freecad or similar.
Re: How to create a floor plan with “automatic” dimensioning
Already exists in devel version (totally forgot about this):
Something doesn't work? - Keeping an eye on the status bar can save you a lot of time!
Inkscape FAQ - Learning Resources - Website with tutorials (German and English)
Inkscape FAQ - Learning Resources - Website with tutorials (German and English)
Re: How to create a floor plan with “automatic” dimensioning
Whoa that's sweet!
Re: How to create a floor plan with “automatic” dimensioning
Lazur URH wrote:Whoa that's sweet!
Btw. - as an exception - this time it wasn't Jabier
http://bazaar.launchpad.net/~inkscape.d ... m6ly-12033
Something doesn't work? - Keeping an eye on the status bar can save you a lot of time!
Inkscape FAQ - Learning Resources - Website with tutorials (German and English)
Inkscape FAQ - Learning Resources - Website with tutorials (German and English)
-
rowan.bradley
- Posts: 14
- Joined: Sat Nov 29, 2014 10:33 pm
Re: How to create a floor plan with “automatic” dimensioning
If this feature already exists in a development version, is anyone working on it to get it finished? It seems to me that this is a very useful feature for all sorts of drawings. Coreldraw has had this feature for many many years.
Thanks - Rowan
Thanks - Rowan
Re: How to create a floor plan with “automatic” dimensioning
You can try out current development builds. We just released an alpha version today. See https://inkscape.org/news/2019/01/17/in ... sion-0924/
Something doesn't work? - Keeping an eye on the status bar can save you a lot of time!
Inkscape FAQ - Learning Resources - Website with tutorials (German and English)
Inkscape FAQ - Learning Resources - Website with tutorials (German and English)
Re: How to create a floor plan with “automatic” dimensioning
^-Just was about to say that it was added by Jabiert...
Look for the measure segments LPE/path effect. (Had the chance to test it for bugs somewhere around 0.92+devel (ec64147, 2018-04-03).)
Look for the measure segments LPE/path effect. (Had the chance to test it for bugs somewhere around 0.92+devel (ec64147, 2018-04-03).)
 This is a read-only archive of the inkscapeforum.com site. You can search for info here or post new questions and comments at
This is a read-only archive of the inkscapeforum.com site. You can search for info here or post new questions and comments at 